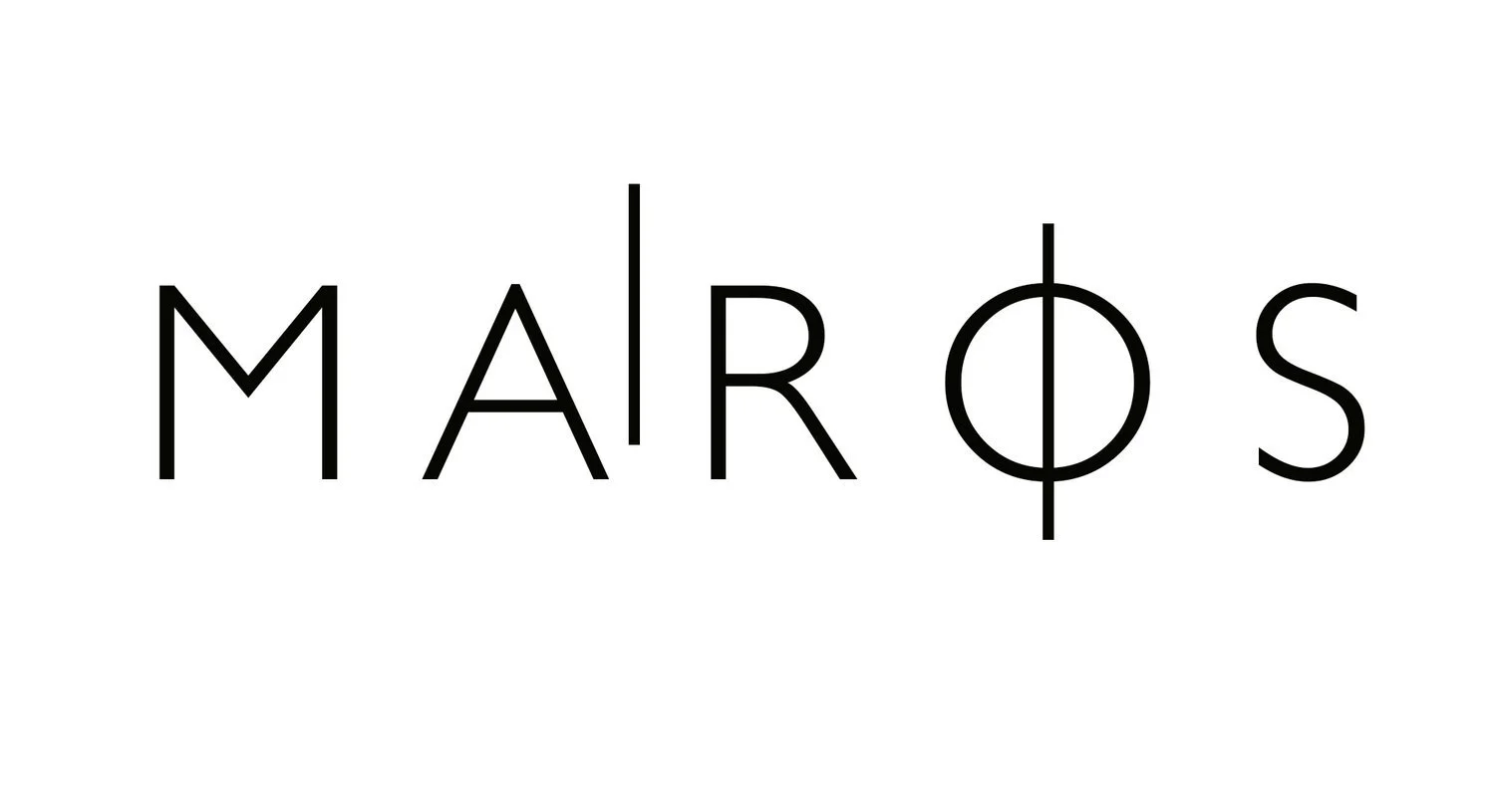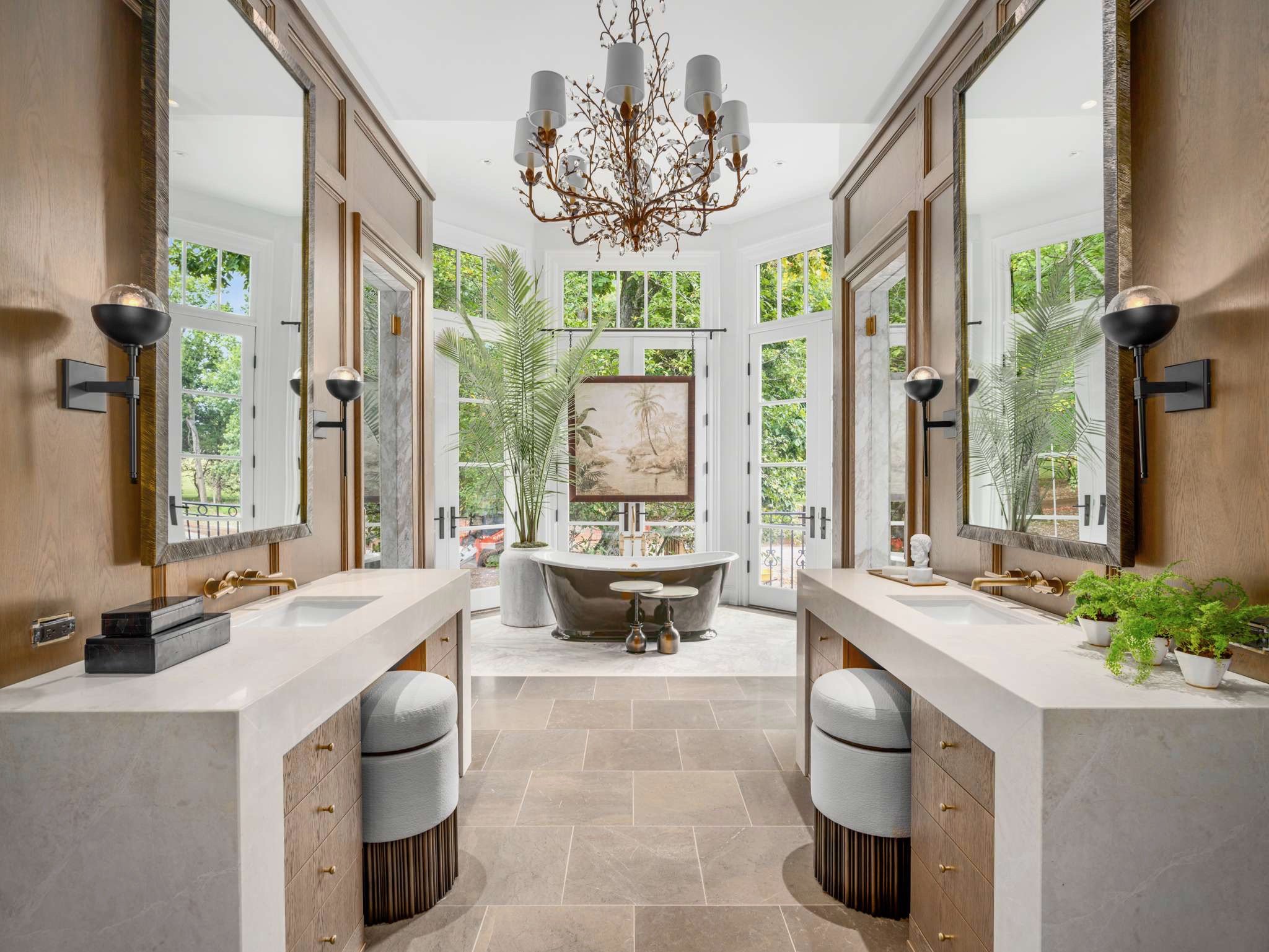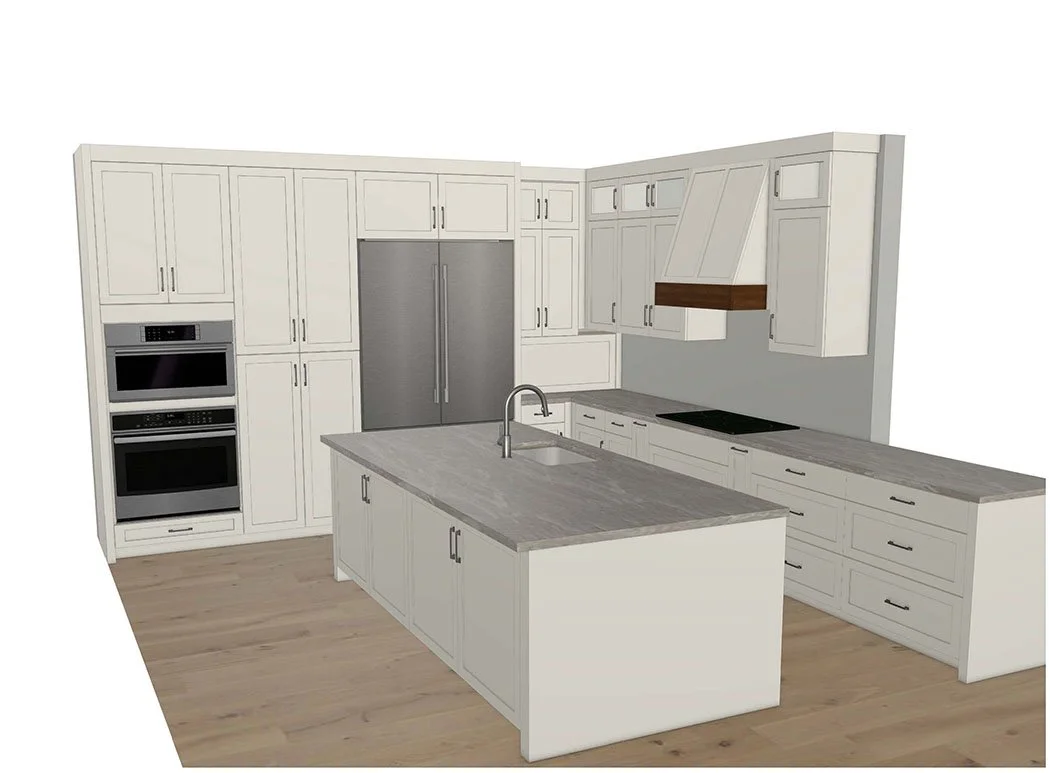
TRUSTED BY:
Our Services
-
Residential Builds
Off-the-shelf cabinetry often doesn’t fit the space or the design. We work with designers and builders to create custom pieces that do. Our kitchens, vanities, and built-ins are made to fit the look, layout, and functionality of your unique build.
-

Commerical Builds
Your space needs to work hard and look great, especially when it’s customer-facing. That’s why we build top-line custom bars, retail displays, and other key elements that reflect your brand and hold up to long-term daily use.
Custom builds for interior designers
When the final product is what truly matters, you need a team that gets it right.
We help interior designers bring their custom concepts to life with precision-built pieces delivered on time and made to impress.
You focus on the creative vision. We’ll handle the technical side. And together, we create unforgettable spaces that wow your clients and keep them coming back for more.
Cabinetry for a one-of-a-kind home
Generic cabinets rarely do a home justice. We design and build custom cabinetry that fits your space, matches your style, and lasts for decades.
From kitchens to baths to home offices, we help you create spaces that work great and look exactly the way you want.
Headquarters in Nashville, TN
Our shop is located in South Nashville, and we are always happy to show you around if you want to stop by.
Not in Nashville? Not a problem. We are able to travel if the project demands.
Here’s how it works…
STEP 1
Design Meeting & Site Measurements
-
It all begins with an idea. No one is as familiar with your space as you are. An initial design meeting lets us discuss the functionality and optimization of your space.
-
Precise measurements are taken so your space can be recreated in a 3D digital workspace. This also ensures seamless installation.
STEP 2
Digital Rendering
-
Digital drawings are created for your chosen project. This allows you to see it as more than just a thought in your imagination. Revisions are made to ensure overall satisfaction.
-
When a final design and price are agreed upon, a deposit of 50% will be made and a build contract will be signed by both parties.
STEP 3
Shop Build Begins
-
We use the finest locally sourceable materials, the smoothest hardware, and the most durable finishes available.
-
The task of building your dream piece of furniture begins! This is where everything starts to come together and the digital drawing becomes a reality.
-
Periodic updates will be given throughout the building process. We may have some unaddressed questions or need to make unforeseen alterations. Updates are also posted in our Instagram stories. No clients will be tagged on any of our social media platforms without their permission.
STEP 4
Final Product Delivery & Installation
-
Depending on the size and complexity of a project, an installation can take a few hours to over a week. Plenty of scheduling notice will be given for complex installs.
-
Solo and freestanding pieces are usually able to be delivered and installed on the same day.
-
Final payment of the remaining balance will be due upon delivery.
Meet the Team
-

Josh Rew
Founder, Wood Fabricator & Designer
-

Clyde
Shop Dog & CGO (Chief of Good-Boy Operations)
Follow us:
@silverlinedesignco




















